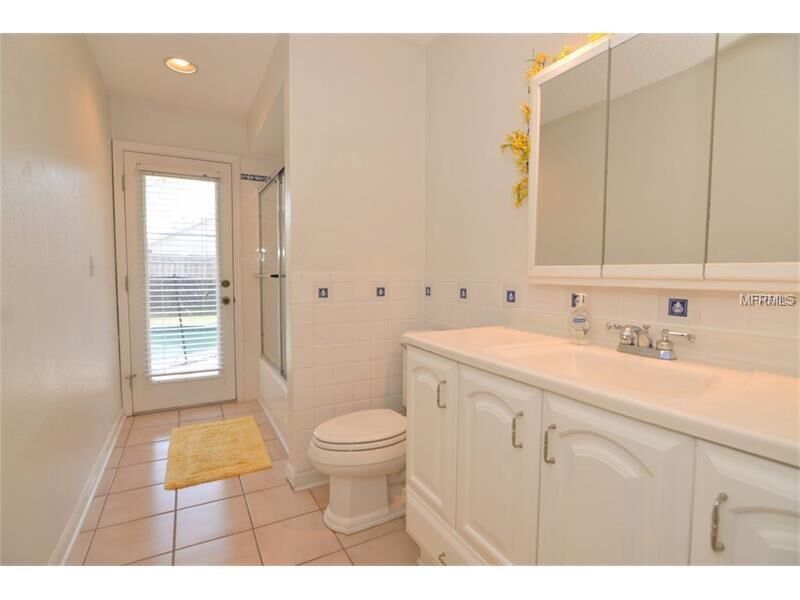
Listing Courtesy of:  STELLAR / Coldwell Banker Residential Re / Coldwell Banker Realty / Rebecca Osleger
STELLAR / Coldwell Banker Residential Re / Coldwell Banker Realty / Rebecca Osleger
 STELLAR / Coldwell Banker Residential Re / Coldwell Banker Realty / Rebecca Osleger
STELLAR / Coldwell Banker Residential Re / Coldwell Banker Realty / Rebecca Osleger 1013 California Creek Drive Oviedo, FL 32765
Sold (47 Days)
$300,000
MLS #:
O5500152
O5500152
Taxes
$2,325(2016)
$2,325(2016)
Lot Size
8,250 SQFT
8,250 SQFT
Type
Single-Family Home
Single-Family Home
Year Built
1990
1990
County
Seminole Co.
Seminole Co.
Community
Twin Rivers Sec 4 Unit 1
Twin Rivers Sec 4 Unit 1
Listed By
Debra Parrish, Coldwell Banker Residential Re
Rebecca Osleger, Coldwell Banker Realty
Rebecca Osleger, Coldwell Banker Realty
Bought with
Melissa Flores, Alton Clark Realty
Melissa Flores, Alton Clark Realty
Source
STELLAR
Last checked Apr 19 2025 at 11:28 PM GMT+0000
STELLAR
Last checked Apr 19 2025 at 11:28 PM GMT+0000
Bathroom Details
- Full Bathrooms: 2
Interior Features
- Cathedral Ceiling(s)
- Ceiling Fans(s)
- Eating Space In Kitchen
- High Ceiling(s)
- Kitchen/Family Room Combo
- Solid Wood Cabinets
- Split Bedroom
- Vaulted Ceiling(s)
- Walk-In Closet(s)
- Family Room
- Formal Dining Room Separate
- Formal Living Room Separate
- Inside Utility
- Appliances: Dishwasher
- Appliances: Disposal
- Appliances: Dryer
- Appliances: Electric Water Heater
- Appliances: Microwave
- Appliances: Range
- Appliances: Refrigerator
- Appliances: Washer
- Appliances: Water Softener Owned
Subdivision
- Twin Rivers Sec 4 Unit 1
Lot Information
- In City Limits
- Sidewalk
- Street Paved
Property Features
- Fireplace: Family Room
- Fireplace: Wood Burning
- Foundation: Slab
Heating and Cooling
- Central
- Electric
- Central Air
Pool Information
- Gunite
- In Ground
- Outside Bath Access
- Pool Sweep
- Screen Enclosure
Homeowners Association Information
- Dues: $218
Flooring
- Carpet
- Ceramic Tile
- Laminate
- Wood
Exterior Features
- Block
- Stucco
- Roof: Shingle
Utility Information
- Sewer: Public Sewer
- Fuel: Central, Electric
Parking
- Garage Door Opener
Disclaimer: Listings Courtesy of “My Florida Regional MLS DBA Stellar MLS © 2025. IDX information is provided exclusively for consumers personal, non-commercial use and may not be used for any other purpose other than to identify properties consumers may be interested in purchasing. All information provided is deemed reliable but is not guaranteed and should be independently verified. Last Updated: 4/19/25 16:28




Description